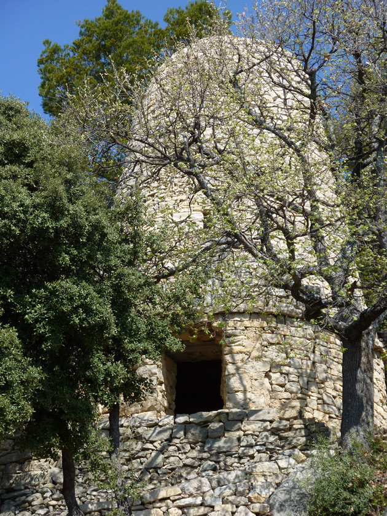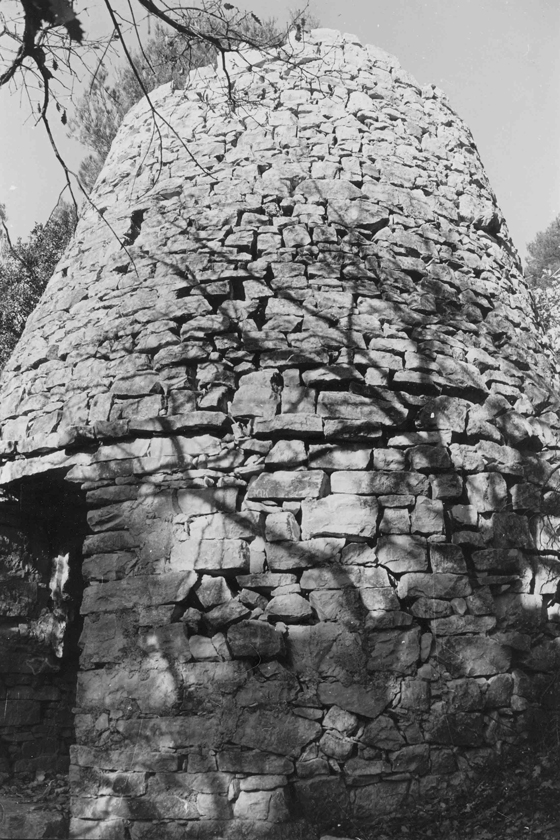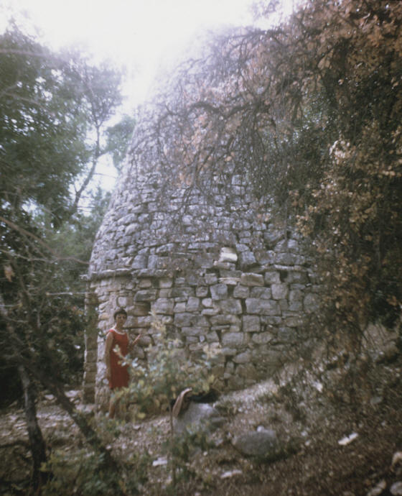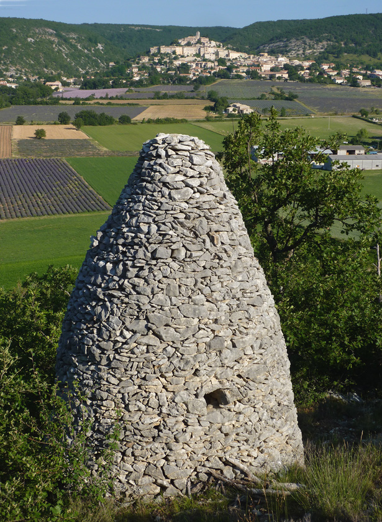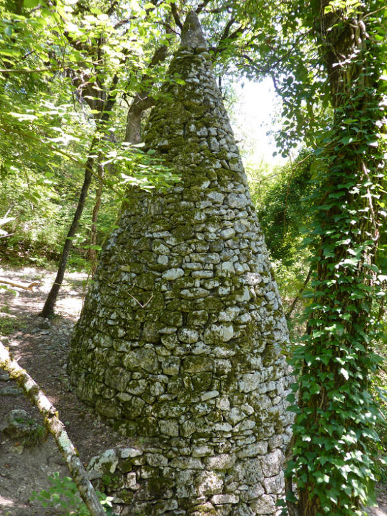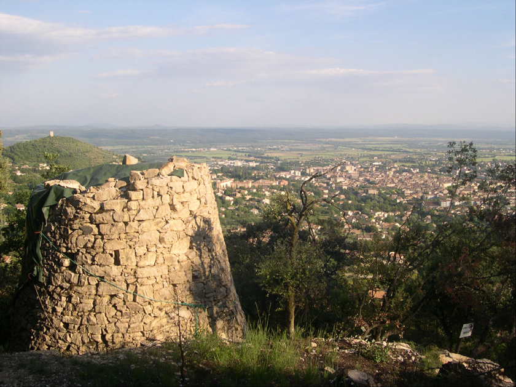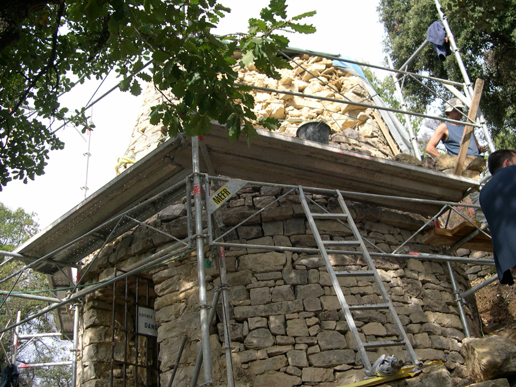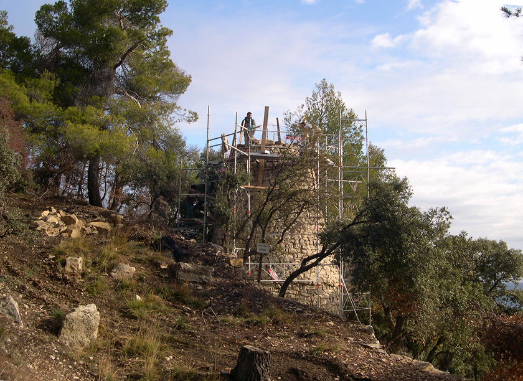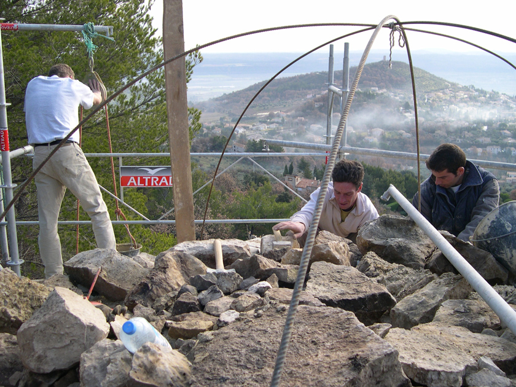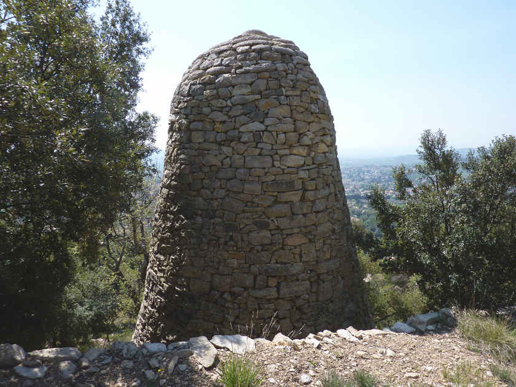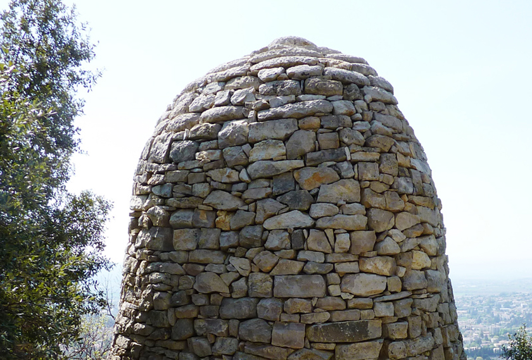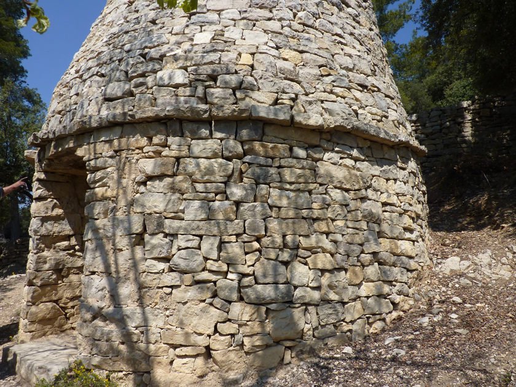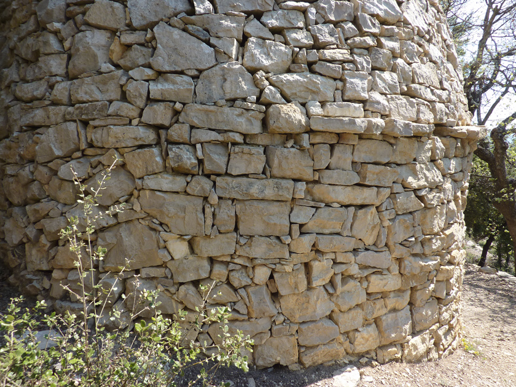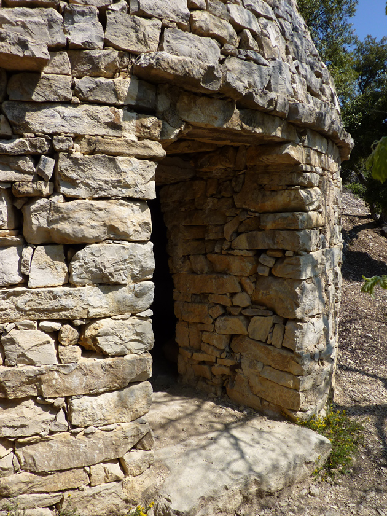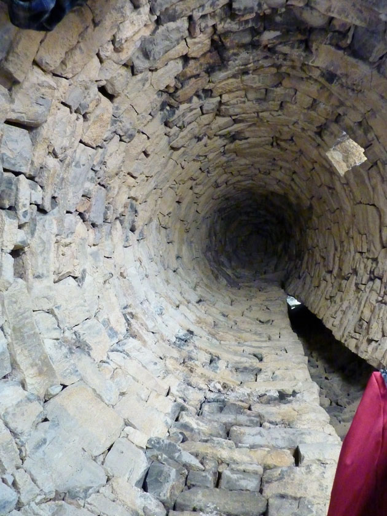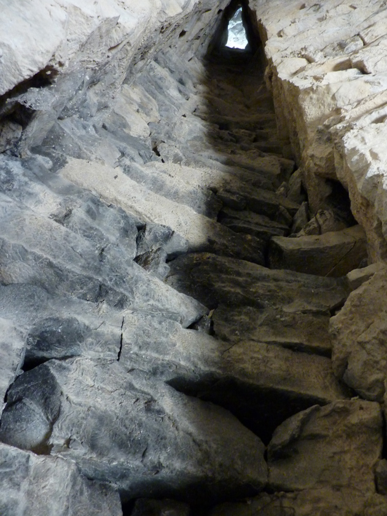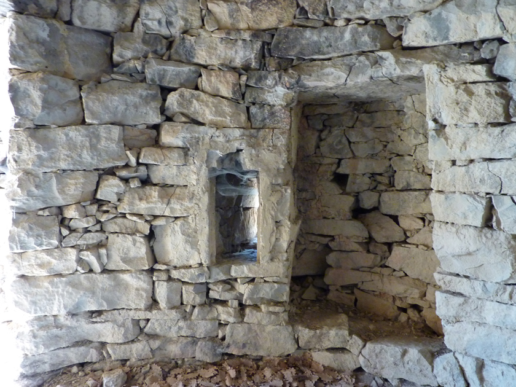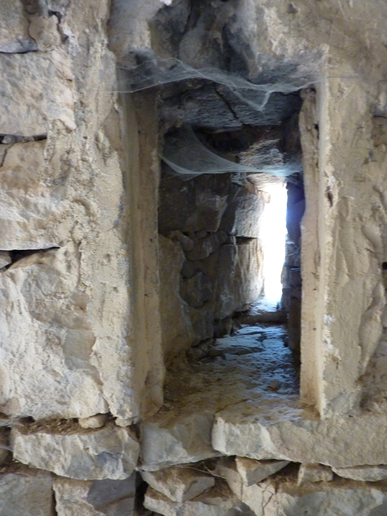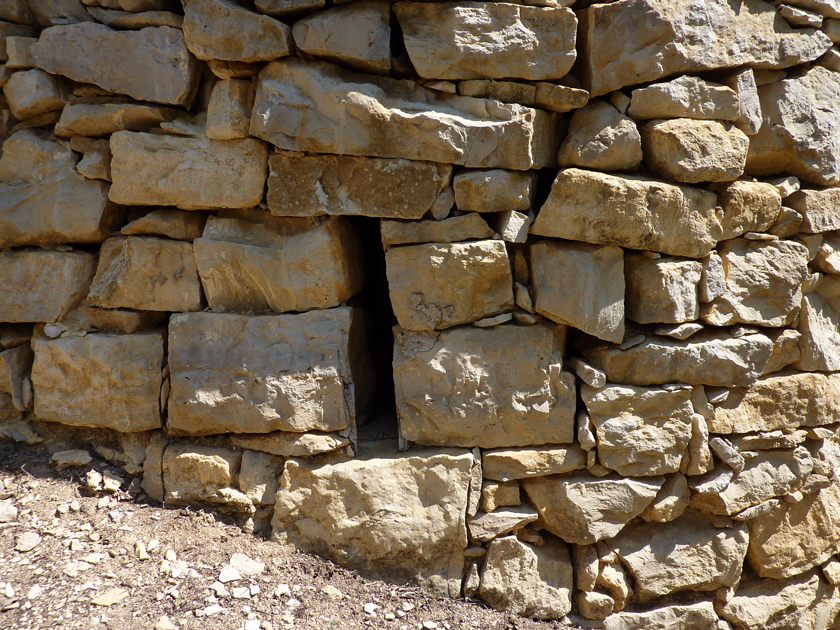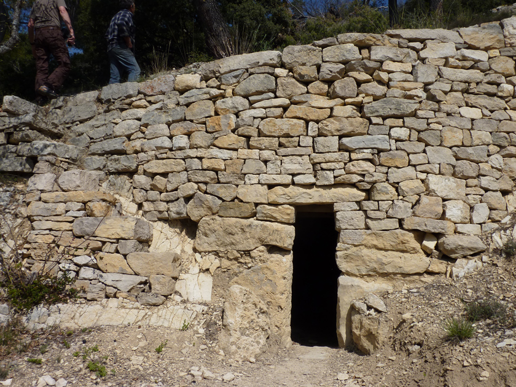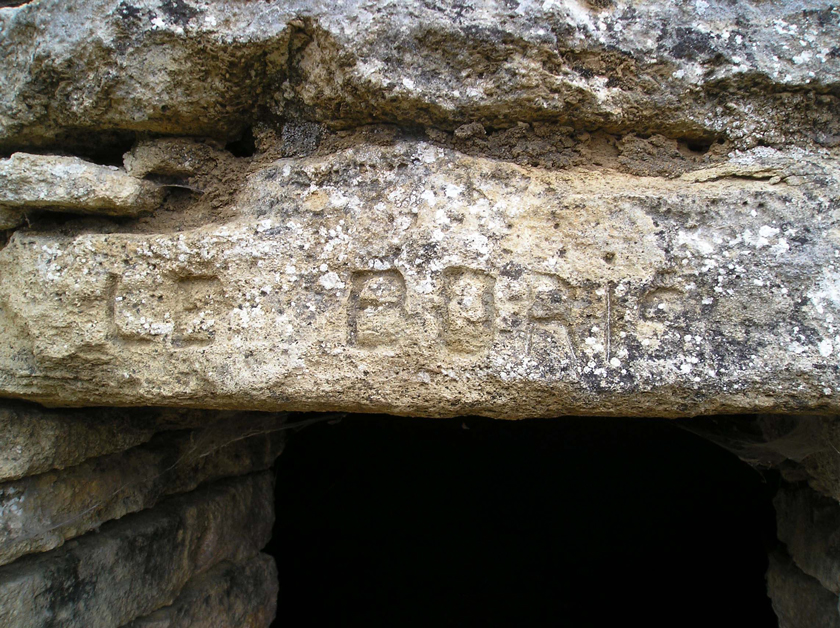 VICISSITUDES SUFFERED BY DRY STONE HUTS 10 - The case of the Manosque “cabanon pointu” that shape-shifted into a “sugar-loaf bòri” Christian Lassure (text), Jean Laffitte (investigations, photos) In 2005, the town of Manosque, Alpes-de-Haute-Provence, added to its local architectural heritage a new edifice, the "sugar-loaf bòri" as its discoverers chose to call it (1). A classical "cabanon" in its own right, the edifice is found on the southern slope of the Espels hill, from where it overlooks the city of Manosque. It is associated with a succession of disused agricultural terraces which are retained by dry stone walls. Communication is through dry stone stairs which are either let into the thickness of the retaining walls or affixed alongside their facing. The construction date appears to be the late 19th century. The last owner, as indicated by the local register of ownership for 1998, was one Maurel. The edifice was purchased by the local municipality in 1999.
To go and see it, one must take the "chemin du Relais" and, when reaching the reservoirs on the left, follow the path across the side of the Espels hill.The site is off-limits to cars, as its access is blocked by an iron chain. The place was overrun by vegetation when, in March 2002, it was cleared and tidied up at the instigation of the "Comité du patrimoine manosquin". The edifice was restored by the "Alpes de Lumière" society, under the supervision of the "Parc naturel régional du Luberon", in 2004-2005. Its truncated cone-shaped roof was capped by a dome-like stone structure to re-establish the roof's original sugar-loaf shape as envisioned by the architect in charge and the head of the restauration team. The restoration work went ahead although no photo of the intact edifice is available. Two photos taken in the 1960s show only a truncated cone with no apparent top.
A man living nearby confided one of these authors (Jean Laffitte) that his grand-father had seen the building with its top still intact: it was pointed. According to the informant, the builder of the "cabanon" was nicknamed "Pierre le brave" (honest Pierre). Jean Laffitte suggests the original, fully preserved hut may have resembled the ogive-shaped huts encountered at Banon, or the tapering, cone-shaped hut at a place called Ardène, at Saint-Michel-l'Observatroire.
Restoration work on the edifice consisted in redoing the facing on the right-hand side, both above and under the ring of projecting stones, and erecting a solid dome of stone on top of the truncated cone, so as to restore the roof's supposed sugar-loaf appearance.
As a result of its own investigations, the "Comité du patrimoine manosquin" has claimed that from Sisteron, Alpes-de-Haute-Provence, to La Ciotat, Bouches-du-Rhône, "this type of building used to be called bòri." In Saignon, Vaucluse, for instance, the survey turned up "My grand-parents used to call it bòri" (2). However, one cannot but note that there exists no indication as to whether "Honest Pierre" would have called his own hut "bòri" rather than "cabanon pointu." Considering the fact that the hut was described as being "pointed" by the grand-father of a local resident, it would be wise not to plump for a designation the use of which is unsubstantiated at Manosque's Les Espels in the late 19th century. It should be borne in mind that the provençal word "bòri" is given by Mistral (3) as signifying "masure, cahute, en Provence" (i.e. tumbledown cottage, poorly-built hut, in Provence), and not "cabane de pierre sèche" (dry stone hut). Of course, a dry stone hut may have been called a "bòri" just like a house would have been called that name had it been architecturally insignificant or in very poor repair. "Bòri" is a pejorative descriptive term, not a vernacular designation of the dry stone hut (4). It must be clearly understood that the term "bòri" was transformed into a designation of the dry stone hut as early as 1866 by abbot Gay in his "Histoire du village, du château et du fort de Buoux", as a result of his erroneously ascribing two localities known as "Les Boris" at Buoux, Vaucluse, to the presence of two very large dry stone huts used as sheep shelters. Although Gay's misinterpretation was exposed by Fernand Sauve in 1904, it was repeated by Louis Gimon (1882), Joseph Gilles (1890), Prosper Castanier (1893), and by David Martin, F.-N. Nicollet, Charles Cotté en 1912. Most notably, the article published by David Martin in "Annales de Provence" under the title "Les boris de Provence", was instrumental in establishing the descriptive term "bòri" as the provençal designation of the dry stone hut. That development was not unproblematic as the term "bòri" ended being spelt erroneously "bòris" (with a final "s") in the singular, just like the Russian first name "Boris." An instance of this is the inscription "LE BORIS" carved on the lintel over the entrance of a hut at Jouques, Bouches-du-Rhône.
In 1945, renewed popularity was brought to the word "bòri" by Maurice Louis, Sylvain Gagnière and Pierre de Brun's article "Les boris de Gordes," published in "Bulletin de la société languedocienne de géographie". More articles in the same vein were to follow, in a process described by Christian Lassure in a 1979 assessment entitled "La terminologie provençale des édifices en pierre sèche : mythes savants et réalités populaires," published in the journal "L'Architecture rurale", an online version of which can be accessed here. Obviously, the Manosque "bòri" is the latest in a long series of operations intended to publicize "bòri". NOTES (1) Cf. "Patrimoine et orthographe de BÒRI," Comité du patrimoine manosquin, 15/11/2008. (2) In August 1977, in the debate following a lecture on the "bories de Provence" by provençal scholar Jean Barruol at the then brand new "Village des bories" at Gordes, Vaucluse, a number of villagers voiced their astonishment at the term "borie" being applied to edifices that they themselves and their parents had always called "cabanes". The local name of the so-called "Village des bories" (actually just an outlying quarter of Gordes), they insisted, was "Les Cabanes." (3) Frédéric Mistral, Lou Tresor dóu Felibrige ou dictionnaire provençal-français (1878-1886), Aix-en-Provence. (4) "Bòri" should not be mistaken for "boli"/"bori" (with an unaccented "o"), a word meaning To print, use landscape mode © CERAV To be referenced as : In the same series 1 - Dégradations et destructions dues au passage répété de visiteurs / Havoc wrought by encroaching visitors 2 - La grande cabane révolutionnaire du lieu dit Les Garrigues à Rognes (Bouches-du-Rhône) : de la pierre sèche au bain de mortier / The large Revolution-era hut at the place known as Les Garrigues at Rognes, Bouches-du-Rhône: from dry-stone to mortar-soaked hut 3 - Un cabanon rattrapé par l'urbanisation à Forcalquier (Alpes-de-Haute-Provence) / A dry stone hut caught up by urbanization at Forcalquier, Alpes-de-Haute-Provence 4 - Qu'est-il arrivé à la cabane de Saignon (Vaucluse) ? / Whatever happened to the Saignon, Vaucluse, drystone hut? 5 - Un cabanon moins pointu que les autres à Mane (Alpes-de-Haute-Provence) / A "cabanon pointu" that misses the point at Mane, Alpes-de-Haute-Provence 6 - Comment une cabane en ogive devient une cabane à degré / How an ogive-shaped stone hut evolves into a tiered-roof stone hut 7 - La longue souffrance des cabanes de Theizé-en-Beaujolais (Rhône) / The unending suffering of the cabanes of Theizé-en-Beaujolais, Rhône 8 - L'effondrement de la cabane du Broc (Alpes-Maritimes) / The collapse of the dry stone hut of Le Broc, Alpes-Maritimes 9 - Les cabanes-poubelles de Ferrassières (Drôme provençale) / Dry stone huts used as dumpsters at Ferrassières, Southern Drôme 10 - Métamorphose manosquine : du « cabanon pointu » au « bòri en pain de sucre »/ The case of the Manosque “cabanon pointu” that shape-shifted into a “sugar-loaf bòri” 11 - Cabanon pointu à la couverture partiellement délausée à Reillanne (Alpes-de-Haute-Provence) / "Cabanon pointu" partially stripped of its roofing stone tiles at Reillannes, Alpes-de-Haute-Provence 12 - Écroulement de la grande cabane de Courmes (Alpes-Maritimes) / Collapse of the large dry stone hut of Courmes, Alpes-Maritimes 13 - Remise au faîte décapité à Gordes (Vaucluse) / Shed with missing top at Gordes, Vaucluse
|
