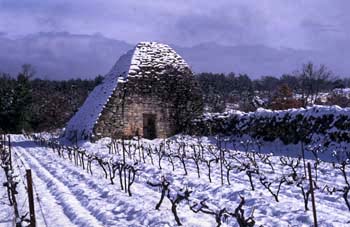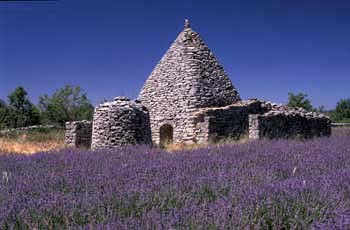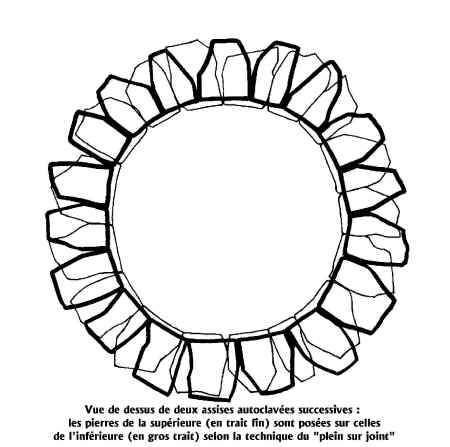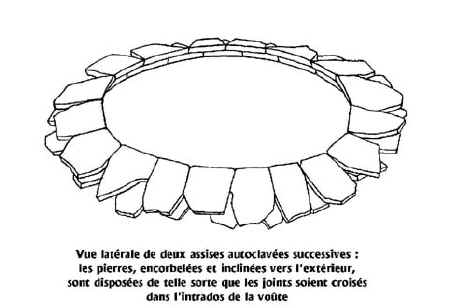|
DRY STONE "CABANES" Christian Lassure The economic history of rural France was marked, from the 17th century onwards and especially in the 19th century, by the extension of cultivated land over the outlying areas of village territories as well as by the access of the lowest strata of the peasantry to land ownership. Against this historical background are to be set the dry-stone "cabanes", or huts, observable in as many as forty "départements" located in the southern two-thirds of the country. According to the date-stones encountered on these buildings, the oldest surviving examples were built under the reign of Louis XIV, while the most recent ones were constructed during the Third Republic, by self-building peasants or dry-stone masons using the stone material provided by the reclamation of new parcels. The "cabanes" are merely dependencies built at some distance from the farmsteads and used on an occasional, temporary or seasonal basis.
Their generic appellation is the French term "cabane" or its counterparts in vernacular languages (for example "chabano" in Dordogne, "cabano" in Vaucluse). At the same time, there exist a host of designations that are either general ("barraca" in the Pyrénées-Orientales, "cazourne" in Haute-Loire, "caboto/chaboto" in Drome, etc.) or functional ("garioto", i.e. cabin, in Lot, jasso", i.e. sheep shelter, in the Alpes-de-Haute-Provence, "granjoun", i.e. small grange, in Vaucluse, etc.). The studies carried out on the "cabanes" in the last 150 years have caused vernacular terms to be superseded by erudite terms. Witness "bori", a Provençal word synonymous with shanty or hovel (and not specifically dry-stone hut), which has become the by-word of those who believe the"cabanes" to be ancient Celtic, Gaulish or Ligurian dwellings. As is suggested by the expression "dry-stone" itself, the "cabanes" use only stone – in the form of square stones, flat stones, blocks, slabs, either trimmed or untrimmed – picked off the fields during agricultural work, while taking advantage of the technique of dry walling, that is stonework without any binding mortar or cement. What kind of stone is used depends on the bedrock geology of the place of building: frost-cracked outcropping limestone is the most widely used material but sandstone, granite, schist, breccia, basalt and pumice stone are also employed. The architectural uniqueness of the "cabanes" stems from their associating two specific roofing structures to dry-stone walling: The vault of mortarless corbelled and outward-slanting stones is based on two principles:
The succeeding layers curve inwards gradually until they almost meet, the final layer being topped, when circular, by a single cap-stone or, when quadrangular, by several slabs placed side by side. The result: a stable vault erected without any wooden formwork. Less widespread than its corbelled counterpart, the vault of mortarless stone voussoirs is a conventional cupola- or cradle-shaped vault, the components of which are flat slabs or rough-cut blocks laid on a provisional formwork. Functionally speaking, the "cabane" is an all-purpose shelter intended either for animals (poultry-hut, sheep-shelter, etc.), for people (vinegrower's hut, roadman's hut, etc.), for tools (toolshed, covered vat for grapes, etc.) or for food storage (small barn, cistern-cover, etc.). Some "cabanes" even served as lodgings for agricultural workers or individuals on the fringe of the rural society. More generally, the "cabanes" form part of a man-made rural landscape dotted with a wide array of functional dry-stone structures: boundary walls, retaining walls, roadside walls, field gates, stairs, ramps, drains, cisterns, covered springs, bee-boles, landmarks, and above all stone heaps. Outside France, dry-stone huts have been noted in various northern and eastern Mediterranean countries (Spain, Portugal, Italy, the former Yougoslavia, Malta, Greece, the West Bank) but also in some north-western and western European countries (Iceland, Ireland, Scotland, Wales, England, Sweden, Germany, Switzerland, among others). BIBLIOGRAPHY LASSURE, Christian, 1978, 'Une architecture populaire et anonyme : l'architecture rurale en pierre sèche de la France', in "Maisons paysannes de France", No 50, pp. 12-16 (Paris: MPF) LASSURE, Christian, 1981, "La tradition des bâtisseurs à pierre sèche", Etudes et recherches d'architecture vernaculaire, No 1 (Paris: CERAV) LASSURE, Christian, 1985, "Eléments pour servir à la datation des constructions en pierre sèche", Etudes et recherches d'architecture vernaculaire, No 5 (Paris: CERAV) © CERAV To be referenced as : Christian Lassure
page d'accueil sommaire definitions
|




