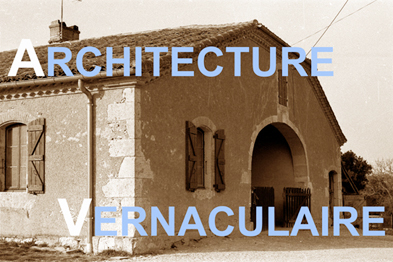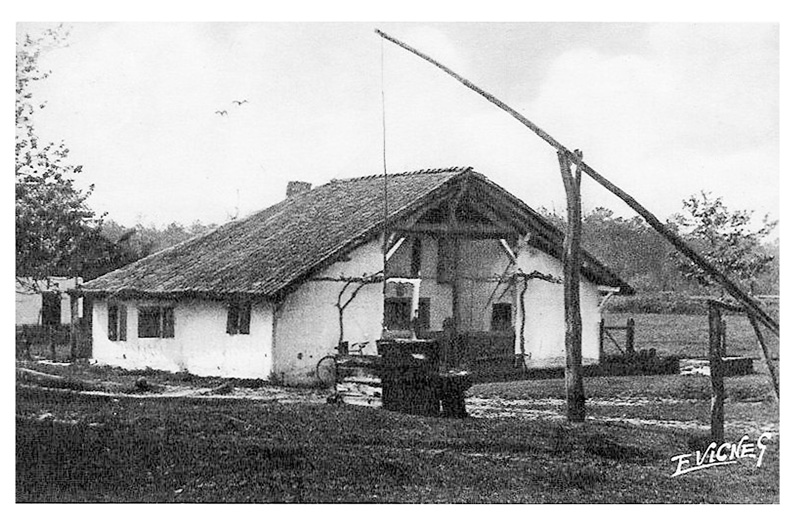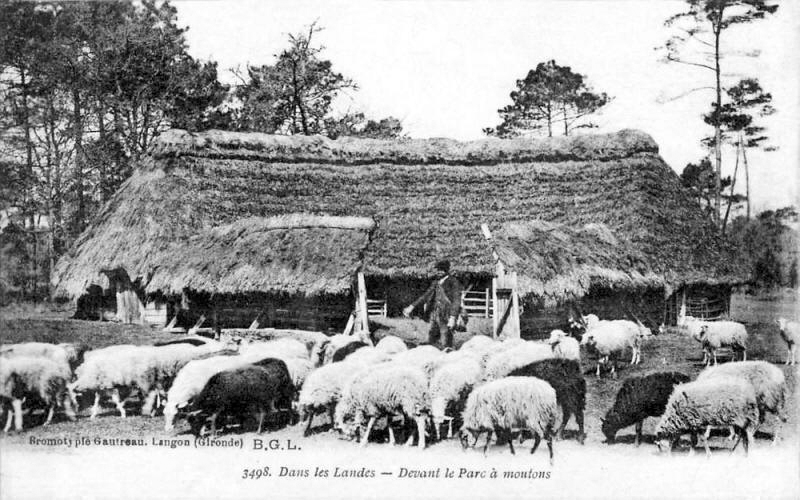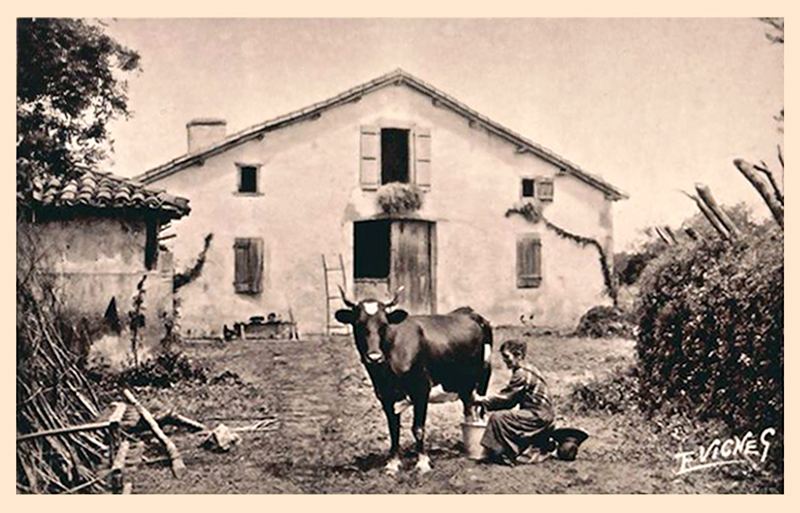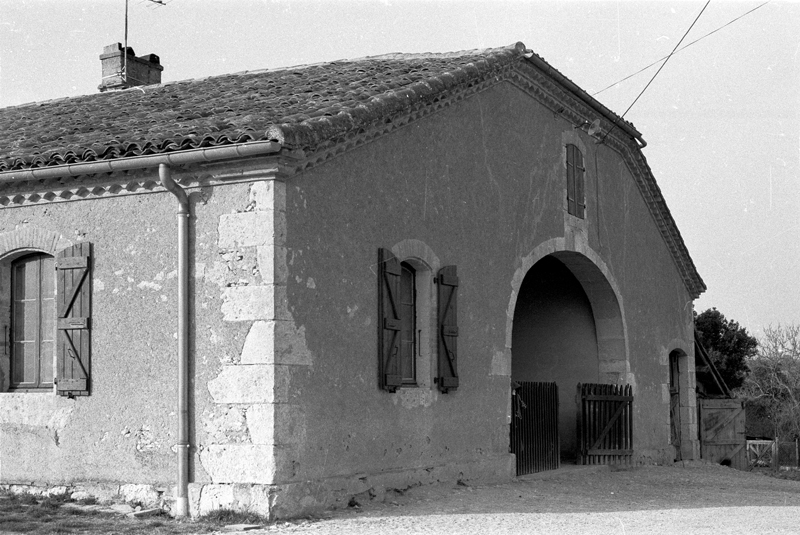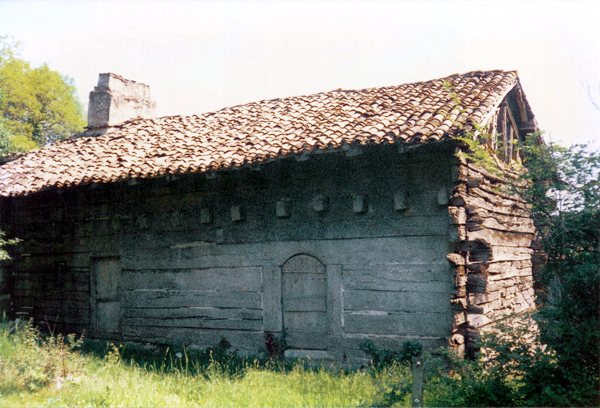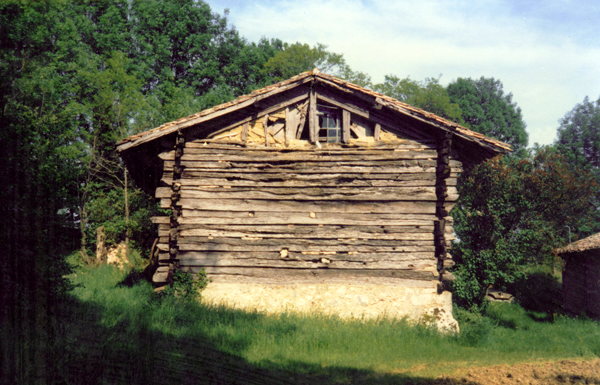THE VERNACULAR ARCHITECTURE OF GASCONY AND AQUITAINE Christian Lassure The former province of Gascony corresponds approximately to the present départements of Gers and the Landes, while the province of Aquitaine covers roughly the départements of Lot-et-Garonne and Gironde. These provinces have been the privileged territory of the aisled farmhouse, although its area of distribution extends beyond their borders (as far north as in Périgord and Charente, as far north-east as in lower Quercy and as far south as in Pays Basque and Béarn). In the Grande Lande region, where small-scale food crops and sheep rearing had long been dominant before the pine forest (pignada) was planted in the second half of the 19th century, the prevalent type of agricultural and pastoral farmstead was the “métairie”, architecturally a house with nave and aisles, i.e. a substantial rectangular block extending in depth, single-storied, built of timber-frame and daub infill, under a roof of two low-pitched slopes covered in half-round clay tiles, and with a gable façade. The load-bearing structure consists of several pairs of wooden posts supporting as many trusses. The façade, which looks into the East, comprises a central recessed entrance porch (estantade) (1) which takes advantage of the morning sun, whereas the rear gable, exposed to the rains coming from the Atlantic, is sheltered under a roof hip (“queue de pigeon”). According to the social status of its occupants – one or two sharecroppers (bourdilé), a single sharecropper plus the landowner, or “maître” – the nave was occupied by a large living room which was either single or adjoining to a second living room, the aisles housing a “souillarde” or kitchen, a bedroom, a store room, sometimes a small byre (boujalet) for a pair of oxen used for ploughing or reserved for fattening. The space under the roof was used as a granary. The older “métairies” were built between 1750 and 1800, the more recent ones between 1800 and 1850, on behalf of the rural or urban upper classes, on the model of the houses they themselves inhabited in the market towns.
In the Petites Landes region (eastern part of the “département”), a bipartite house-plan was at a later date substituted for the tripartite plan, with a partition wall being erected right below the ridge-piece, a new arrangement which allowed a boujalet to be added on to one side of the common living room, from which the team of oxen could be fed through a double opening (estaoulis) set into the long wall. A region of widely dispersed settlement, the Landes was characterised by several “métairies”, together with their dependencies, being sited and scattered across the surface of a wide lawn planted with oak-trees and devoid of enclosures and hedges, namely the “airial”, a space meant for external communication between buildings as well as an area intended for the grazing of sheep, the preparation of animals' litter, the making of manure (“soutrage”), the threshing of rye, etc. Among the outbuildings strewn over the “airial” were “parcs” or sheep shelters – also of a tripartite plan –, cart sheds with a ridge-post roof, “bordes” or absidal, saddle-backed buildings covered in thatch and used as sheep shelters, stables and cartsheds, as well as perched hen-houses, bread ovens, pigsties, well sweeps. More “parcs” and “bordes” were found scattered across the grazing grounds.
In the Chalosse area, on the edge of the “département” of the Pyrénées-Atlantiques, the “métairie” with nave and aisles is again the prevailing type, although showing a few variations:
In the “département” of Gers, where the tripartite house ceases to be the dominant type, a few specimens, built of stone and timber frame, are still to be noticed around the towns in the eastern part. Lastly, the architectural type is also observable in the Médocaise and Girondine Landes as sheep shelters, and in the “département” of Lot-et-Garonne as huge barns with a porch in a gable or along a side wall.
The aisled house of the Landes, improperly dubbed the “landaise farmhouse”, actually coexists with other, rather late, architectural types brought into fashion in the second half of the 19th century, for instance, in the Born region (along the coast): The urban architectural type is also to be found in the vine-growing Gironde, where it combined with the various levels of the socio-economic hierarchy of the wine-making trade to produce houses using stone and half-round tiles as their materials: Urban models predominate in the Gersois part of Gascony and are of rather late date. Their originality stems from their structural relationship to outbuildings: A final word must be said of an isolated group of houses found on the borders of Lot-et-Garonne and Dordogne, low single-storied rectangles built of thick oak planks piled up on edge, under either a low-pitched roof of half-round tiles or a high-pitched roof of flat tiles, whose origin remains uncertain (dwellings of 17th-century land clearers, or of woodcutters and pit-sawyers of a later period?).
NOTE The word 'estantade' refers to the line of 'estan', or wooden posts, fronting the recessed gable porch in the Grande Lande sharecropping farm of old. 'Estantade' is the substantivised past participle of the werb 'estanta' (to prop up). In the Petite Lande area, they use the word 'emban', or auvent. citation: Dictionnaire gascon-français de Pierre Méaule (Escource 1894-1992), p. 280). BIBLIOGRAPHY BIDART, Pierre, COLLOMB, Gérard, 1984, Pays aquitains, L'Architecture rurale française, corpus des genres, des types et des variantes (Paris: Berger-Levrault) © CERAV The above contribution will be referred to as: Christian Lassure, page d'accueil sommaire architecture vernaculaire
|
