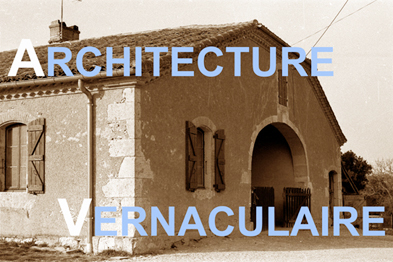AN ATTEMPT AT DEFINING VERNACULAR ARCHITECTURE Christian Lassure (Adapted from an article first published in L'Architecture vernaculaire, suppl. N. 3, 1983) THE SURVIVING EXAMPLES OF VERNACULAR ARCHITECTURE MAY BE DEFINED ALONG THE LINES OF HISTORY A vernacular edifice is part of a group of edifices that appeared during one and the same period of building or rebuilding activity extending over one or several regions (or even wider geographical areas) with time intervals ranging from a few decades to a century or more. In other words, a vernacular type occurs within a date range before which it does not exist and after which it is no longer built. Unless they are preserved in their original state, specimens of the type are either destroyed or modified or incorporated into other edifices. SOCIOLOGY Being the reflection of economic change, a vernacular type is characteristic not only of a particular period but also of the social class that built and used it. A type can only be distinguished in so far as the social origin of its builders and users is determined. As is shown by investigation, the higher up the social ladder the builders are, the older the surviving examples in solid materials are. Conversely, the lower the builders are on the social ladder, the more recent are the surviving examples. One is dealing here with a "vernacular threshold", beyond which the archaeologist will take over from the architectural historian as the only remaining traces are under the ground. TECHNOLOGY Extending over wide geographical areas, vernacular architecture is subject to the diffusion of plan forms, building techniques and stylistic details that transcend the boundaries of the so-called "region", or even, in some cases, extend beyond national borders. With due allowance being made for time lags occuring between different regions, such features make it possible to date edifices wherever they are found, allowing for a variation of a few decades. THREE MAJOR CATEGORIES OF EDIFICES OCCUPY THE DOMAIN OF VERNACULAR ARCHITECTURE: DOMESTIC EDIFICES Domestic vernacular architecture comprises the edifices designed to meet the needs of ordinary living (eating, sleeping, storage, etc.), as well as associated ancillary buildings (scullery, oven house, gateway, laundry house, etc.). This category also includes inns and workshops, where domestic activities played as large a part as commercial activities. Within the category, a distinction is to be made between the vernacular architecture of the countryside (rural vernacular) and that of the town (urban vernacular), the one being related mainly to farming, the other mainly to commerce. AGRICULTURAL EDIFICES Agricultural vernacular architecture consists of all the edifices of the farmstead, apart from the farm house and its domestic ancillaries (barn, cow house, granary, cart shed, etc). This category also includes the outlying dependent buildings (field barn, weekend cabin, hut, etc.), as well as the buildings collectively owned by villagers (bake house, wash house, well, etc.). PRE-INDUSTRIAL EDIFICES Pre-industrial vernacular architecture comprises the edifices that housed pre-industrial activities related to the countryside (wind and water mills, lime kilns, smithies, brickworks, etc.), as well as the small factories and workshops attached to dwellings or incorporated within them (weaver's workshop, backsmith's workshop, etc.). To print, use landscape mode © CERAV To be referenced as: Christian Lassure
home page "architecture vernaculaire" contents page
|
